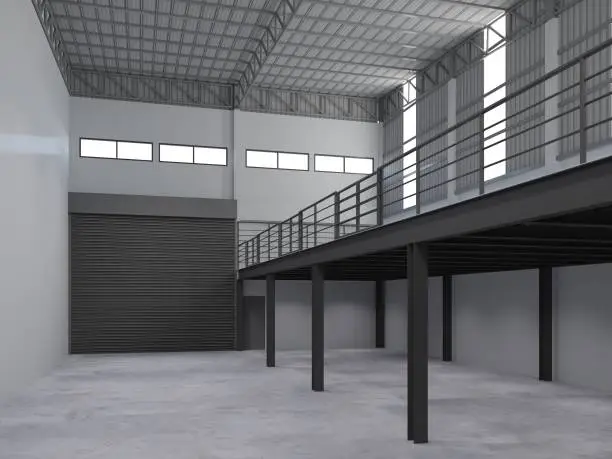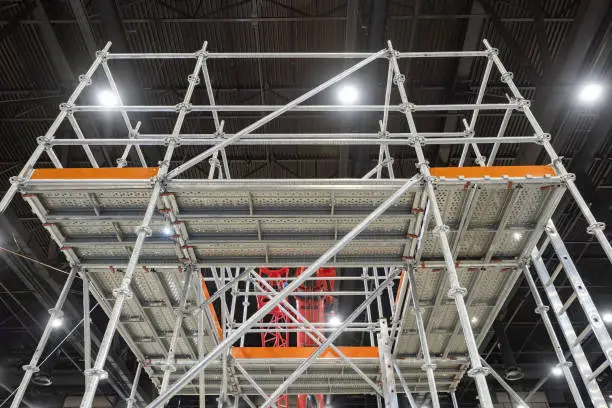installation of mezzanine structure is an effective way to expand usable space within an existing building, providing additional areas for storage, office space, or other functions. This process involves designing, fabricating, and installing an elevated platform that integrates seamlessly with the current layout. In this article, we will explore the key steps and considerations involved in the installation of a mezzanine structure, highlighting how this solution can optimize space and enhance the functionality of any building.
How is the mezzanine structure made?
A mezzanine structure is typically constructed using a combination of materials and methods to create an elevated platform within an existing space.

Here’s a summary of how it’s made:
Design and Planning
- Evaluation:
The space is first assessed to determine the optimal location and size for the mezzanine, taking into account factors like load capacity, ceiling height, and the intended purpose.
- Blueprints:
Detailed plans are created by architects or engineers, outlining the layout, materials, and structural calculations to ensure the mezzanine can support the required load safely.
Materials Selection
- Steel:
Steel is commonly used for the main structural elements, such as columns, beams, and joists, due to its strength and durability.
- Wood or Concrete:
The mezzanine floor may be constructed from wood, concrete, or metal decking, chosen based on the load requirements and usage.
- Additional Materials:
Handrails, staircases, and safety barriers are often made of steel or aluminum, with flooring possibly covered in tiles, carpet, or other finishes for aesthetics and functionality.
Foundation Preparation
- Ground Inspection:
The area where the mezzanine will be built is inspected to ensure it can bear the additional load, with reinforcements added if necessary.
- Anchoring:
The columns are securely anchored to the floor using bolts and plates to ensure stability and even load distribution.
Frame Construction
- Columns and Beams:
Vertical columns are installed first, followed by horizontal beams that connect them, forming the mezzanine’s main structure.
- Joists and Decking:
Joists placed across the beams to support the flooring, which then installed over the joists to create the mezzanine floor.
Staircases and Access Points
- Installation:
Stairs, ladders, or other access methods added to provide safe access to the mezzanine level.
- Safety Features:
Handrails, guardrails, and safety gates installed to prevent falls and comply with building codes.
Finishing Touches
- Flooring Finish:
The mezzanine floor finished with materials like carpet, vinyl, or epoxy coating, depending on its use.
- Lighting and Electrical Work:
Lighting and electrical outlets installed on or under the mezzanine, based on its function.
- Final Inspection:
A thorough inspection ensures the structure meets all safety regulations and standards.
read more: prefab mezzanine
installation of mezzanine structure in uae
The installation of a mezzanine structure in the UAE involves several key steps, ensuring that the structure is safe, compliant with local regulations, and suited to the specific needs of the space.
Here’s an overview of the process:
Site Assessment and Design
- Initial Consultation:
The process begins with a thorough site inspection to assess the available space, ceiling height, load-bearing capacity, and the specific requirements of the mezzanine.
- Customized Design:
Based on the assessment, engineers and architects develop a customized design that meets both functional needs and compliance with UAE building codes.
This includes detailed plans for the structure’s dimensions, materials, and layout.
Regulatory Approvals
- Permits and Approvals:
Before installation can proceed, necessary permits and approvals must be obtained from local authorities, such as the Dubai Municipality or other relevant bodies.
This ensures that the mezzanine structure complies with safety and building regulations in the UAE.
Material Selection and Fabrication
- Quality Materials:
The materials for the mezzanine, typically including steel columns, beams, joists, and flooring, selected for durability and strength, with consideration for the UAE’s environmental conditions.
- Prefabrication:
Components of the mezzanine structure often prefabricated in a controlled environment to ensure precision and quality, reducing installation time on-site.
Installation Process
- Site Preparation:
The installation site prepared by ensuring a level surface and reinforcing the floor if necessary to support the additional load.
- Structure Assembly:
The prefabricated components delivered to the site and assembled according to the design plans.
This includes erecting the steel columns, connecting beams, and installing joists and flooring.
- Access and Safety Features:
Staircases, handrails, and safety barriers installed to provide secure access to the mezzanine and ensure compliance with safety standards.
Electrical and Finishing Work
- Electrical Installation:
If required, electrical wiring, lighting fixtures, and outlets installed on or under the mezzanine to suit its intended use.
- Final Touches:
Flooring finishes, painting, and any other aesthetic touches applied to complete the structure.
Inspection and Handover
- Safety Inspection:
After installation, the mezzanine undergoes a thorough inspection to ensure it meets all safety regulations and design specifications.
- Client Handover:
Once the inspection is complete and any necessary adjustments made, the mezzanine handed over to the client, ready for use.
read more: metal works dubai
mezzanine floor installers
Mezzanine floor installers specialized professionals who design, fabricate, and install elevated platforms within existing spaces, maximizing usable area without the need for extensive construction.
These experts begin by assessing the site to determine the optimal design and materials based on the specific needs and load requirements of the project.
They then coordinate the installation process, which involves the assembly of steel columns, beams, joists, and flooring, ensuring that the structure is secure, durable, and compliant with local building codes.
Skilled in both construction and safety protocols, mezzanine floor installers play a crucial role in transforming underutilized vertical space into functional areas, whether for storage, office space, or other purposes.
Their work not only enhances the efficiency of a building but also adds significant value to the property.
Costs of manufacturing and installing the mezzanine

The costs of manufacturing and installing a mezzanine floor can vary significantly based on several factors.
Key components influencing the cost include the size and complexity of the mezzanine, the materials used, and the specific requirements of the installation site.
Manufacturing Costs
- Design and Engineering:
Costs include architectural and engineering services to create detailed plans and ensure structural integrity.
- Materials:
The choice of materials, such as steel, wood, or concrete, affects overall costs.
High-quality or custom materials can increase expenses.
- Prefabrication:
Prefabrication of components can streamline the process but may involve additional costs for precision and quality control.
Installation Costs
- Site Preparation:
Preparing the site, including any necessary reinforcements or modifications to the existing structure, adds to the cost.
- Labor:
Skilled labor required for assembly and installation, with costs depending on the complexity of the design and local labor rates.
- Safety and Compliance:
Ensuring compliance with safety regulations and building codes may involve additional costs for inspections and modifications.
Additional Factors
- Access and Logistics:
Costs affected by site accessibility and logistical considerations, such as transporting materials and equipment.
- Finishing Touches:
Final touches, including flooring, lighting, and safety features, contribute to the overall expense.
Finally, the installation of mezzanine structure offers a transformative solution for optimizing vertical space in various environments, from warehouses to retail spaces. By providing additional floor space without the need for extensive construction, mezzanines enhance operational efficiency and adaptability.
Successful installation requires careful planning, precise engineering, and adherence to safety regulations to ensure stability and functionality. With the right approach, a mezzanine can significantly boost the usability of a space, offering both immediate benefits and long-term value. Investing in a well-designed mezzanine structure ultimately contributes to more effective space management and operational growth. Contact us now
